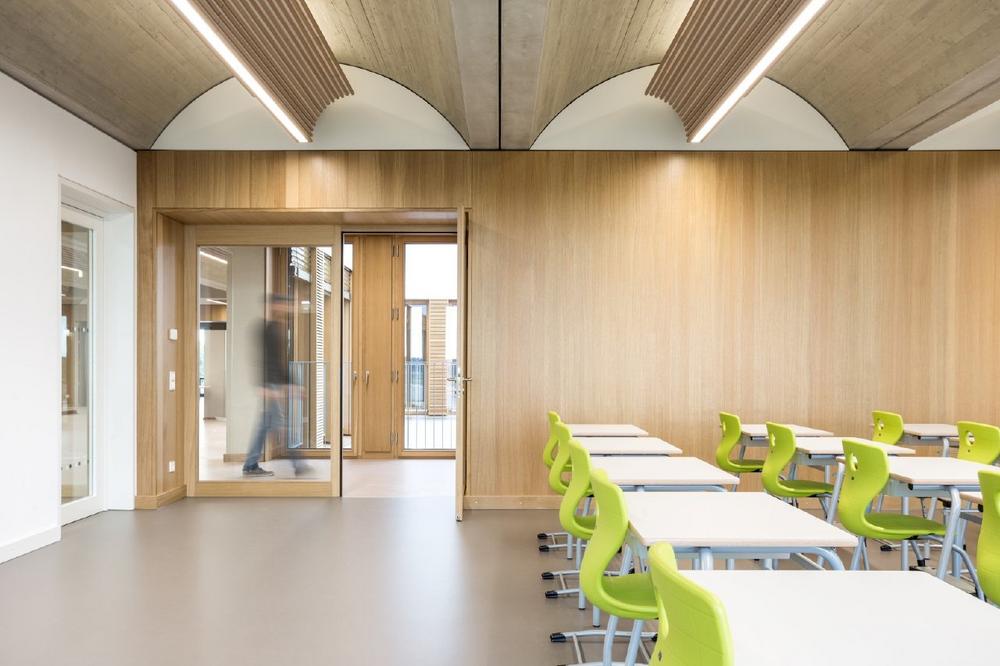The School is an intelligent counterpart to the soulless educational institutions that almost everyone still knows from their school days. It is a diverse second home for children from 6 to 10 years old who spend the whole day at school: Floor-to-ceiling windows allow plenty of light into the rooms. In front of the windows are circumferential balconies that serve as escape routes and which the students can also use to get some fresh air. Atriums provide even more brightness.
The good acoustics are striking. There is no reverberation when the students romp through the corridors, and speech can be heard and understood optimally in the classrooms. Numerous ceiling sails and sound-absorbing acoustic panels made of veneer were used for this purpose. The wall panels made of real wood exude peace and warmth and create a colorful accent to the white-painted walls. Also special is the barrel, which creates a special atmosphere in the rooms. Akustik + Raum AG equipped the school with the new highly absorbent fine-micro perforated acoustic panels. The veneer specialist Schorn & Groh from Karlsruhe supplied the high-quality oak veneer as spliced veneers, assembled in a mismatched look. A total of around 5,400 m² of fine micro-perforated acoustic wall shells in oak, varnished unicolor, were installed in four schools.
The basic concept of the school was specified by the Department of Education and Sports of the City of Munich, which had already formulated a holistic school and room program years ago in the form of the "Munich Learning House Concept". Here, architecture, teachers, pedagogy and exchange among students and teachers are organized according to a clear principle. The classrooms are to be arranged around a common center to support cross-stage learning in all-day schools. The individual clusters should function largely autonomously, like a small school within a large school complex.
In practice this means that grades 1 to 4 are placed together in one learning house. The children can learn from one class to another and stay in one place for four years.
In 2013, the Munich building department announced a competition for the realization of four elementary schools, for which a modular design system for the implementation of the learning house concept had to be developed – in order to make school construction faster and more cost-saving for the future. The Stuttgart architects won the competition with their outstanding design. At the same time as the school in Freiham, the three other elementary schools were also completed. With their quiet and pleasant learning environment, all of them create optimal conditions for the students and are a role model for schools all over Germany.
A learning module consists of four classrooms each for up to 30 students, two rooms for all-day supervision, a workroom for teaching and supervision staff and sanitary facilities. The corridor opens into a naturally lit break area. Flexible and transparently designed elements offer retreat possibilities for working groups. Particularly striking is the ceiling vault made of prefabricated barrel shells, which lies protectively over the rooms of the learning house.
The learning house module is a base that can be stacked up to three storeys high and can be supplemented by further functions. The school in Freiham, for example, is a primary school with all-day care, a dual sports hall with outdoor sports facilities and a house for smaller children with three cribs and three day care groups. One of the other schools is a primary school with full-day care and a multi-purpose room that can also be used as a community hall for external events, as well as a triple sports hall with outdoor sports facilities.
All four primary schools look the same at first glance; although they were built on different sites and in different sizes. The modular floor plan system makes it possible for good architecture to be easily adapted to different locations. The learning house module always remains the same while the general areas can be changed flexibly and without any problems.
The basic materials for the building envelope are wood, concrete, glass and plaster. The construction quality of the schools is consistently high; the quality of the architecture is definitely outstanding from the current school landscape. An idea that schools could do – and should!
Schorn & Groh GmbH was founded in 1961 in southern Germany and is now one of the leading companies in the veneer industry worldwide. Our company headquarters are located in Karlsruhe, with purchasing, sales, administration and main warehouse. Our three branches are also located in Baden-Wuerttemberg and Bavaria.
We offer a versatile product portfolio from the valuable raw material wood. The most important products include high-quality veneers from over 140 wood species, spliced veneers, fleece-backed spliced veneers, structured veneers, woven veneers muto GRID, the Butt Cut end-grain veneer, the naturally coloured Coco veneers, the shimmering Shining Grey veneers, the exclusive One-of-a-Kind collection, a large selection of lumber, solid table tops as well as logs.
Schorn & Groh GmbH
Printzstr. 15-17
76139 Karlsruhe
Telefon: +49 (721) 962450
Telefax: +49 (721) 615560
http://www.sg-veneers.com
Marketing Manager
Telefon: +49 721 962450
E-Mail: marketing@sg-veneers.com
![]()

